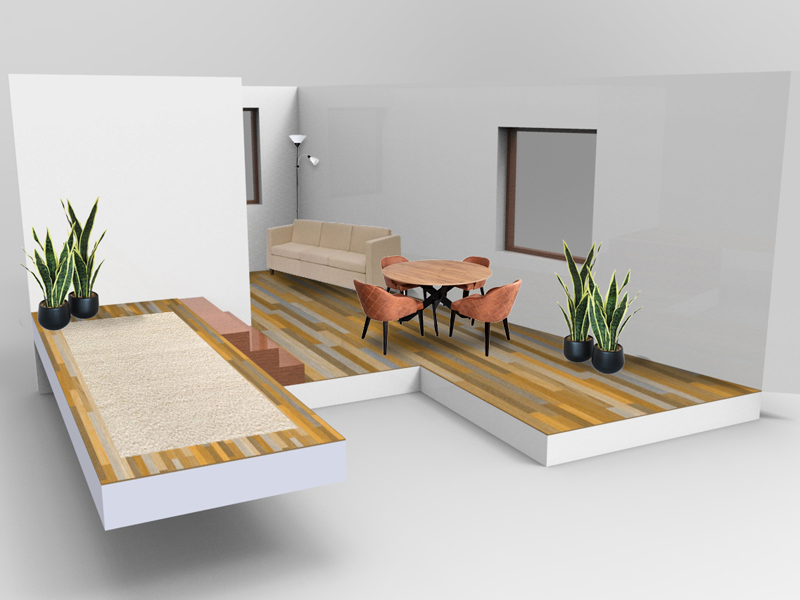Važna napomena: Svaka web aplikacija koju izrađujemo je 100% Vaša ! Po postavljanju, testiranju i puštanju web aplikacije - nemate više nikakvih dodatnih troškova sem onih koji su dati u prvobitnoj PONUDI koja je dogovorena. Naravno, kasnije po potrebi bilo kakve nadogradnje, neke nove ideje, UPGRADE-i, UPDATE-i se dodatno naplaćuju.
Svaki tip web aplikacija ima neku osnovnu liniju i način rada ali bez obzira na to svaka naša web aplikacija je unikatna što podrazumeva da je dizajn, radno okruženje, korisnički interfejs unikatan i prilagodjava se Vašem logotipu i željenim bojama. Način rada i funkcionisanje aplikacije takodje je jedinstveno i prilagodjeno vašim zahtevima.
Primeri aplikacija (linkovi ili Screenshot-s) su ovde samo okvirni prikaz. Vaši konkretni zahtevi definišu način rada aplikacije kao i izgled korisničkog interfejsa.
★ ★ ★

3D graphic modeling represents is alternative to standard 3D modeling where the model is not modeled as a set (parts, environment, etc.) but some parts are modeled and the image is additionally processed graphically. Based on that, the final rendering of the 3D model is made.
This is most often used when, for example, a house is modeled and the client, due to costs, does not want every element to be modeled (furniture, kitchen, exterior (trees, etc.), but part of the house is modeled while other elements are inserted as images. In the end, the image is processed graphically to make it as realistic as possible. The aim of 3D graphic modeling is that the customer has a visual overview of what the object will look like with less costs.
When someone builds a smaller building (houses, cottages, etc.) and he wants to see how it will look when it is renovated, built, etc. Complete 3D modeling is a relatively expensive intervention when modeling all the elements seen in the image - we recommend 3D graphic modeling !
Send to email office@tekoms.co.rs a request for a 3D model evaluation.
★ ★ ★
Početak rada (saradnje):
- razvijanje web aplikacije počinje tako što pošaljete što ZAHTEV sa detaljima aplikacije na email office@tekoms.co.rs posle čega se radi NACRT APLIKACIJE u kome detaljno opisujemo način rada web aplikacije, dinamiku radova i naravno cenu koja je obično deli u više rata. Aplikacija se radi i razvija u više FAZE RADA.
Translation of technical documentation with complete graphic processing. Catalogues, Instructions, brochures.
Mechanical engineering, construction, electrical engineering.
Start your online course and start earning.